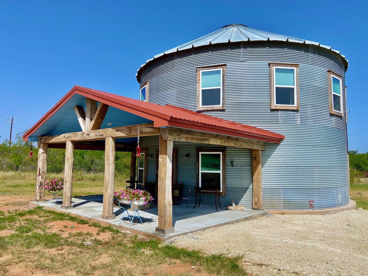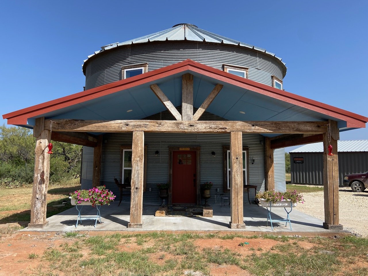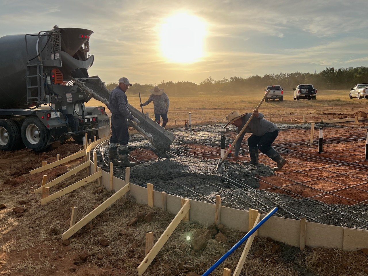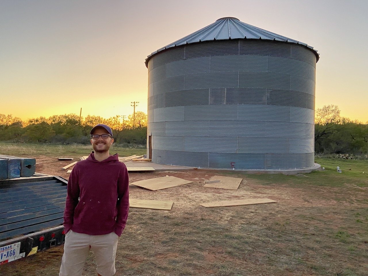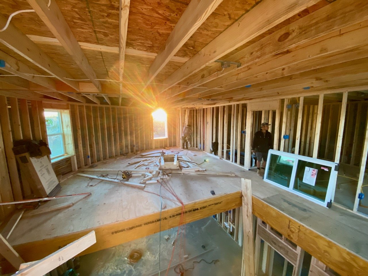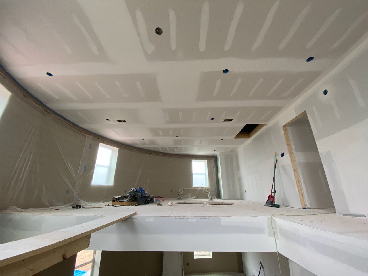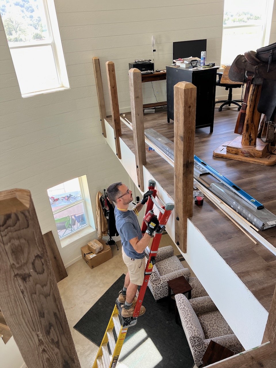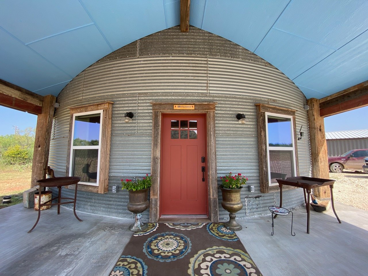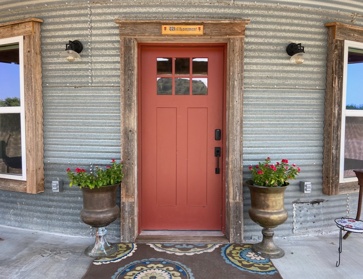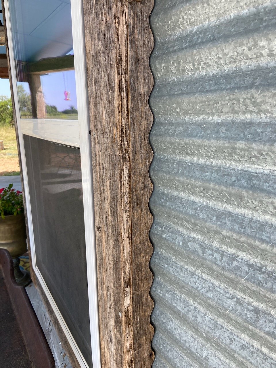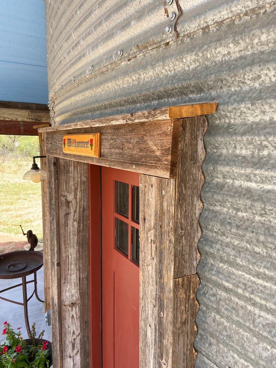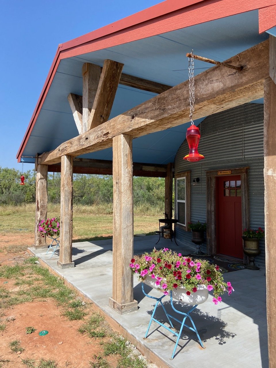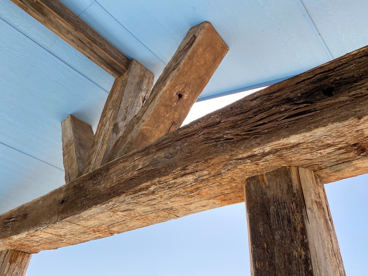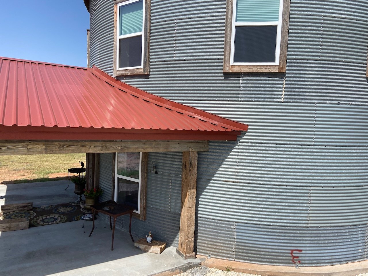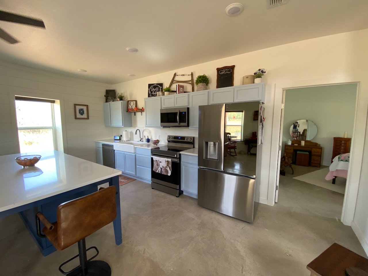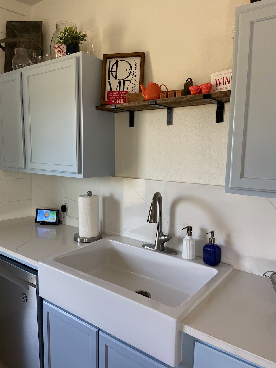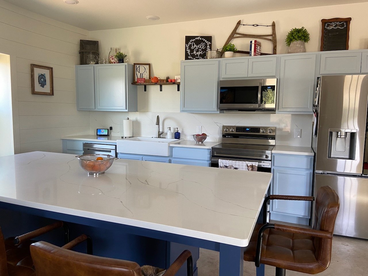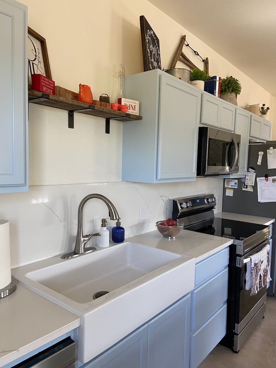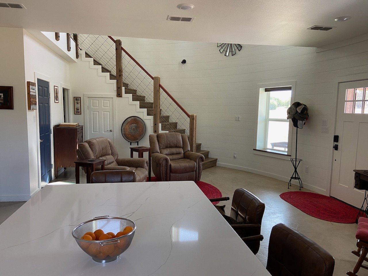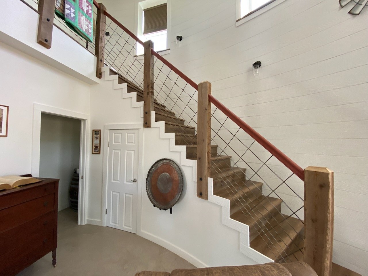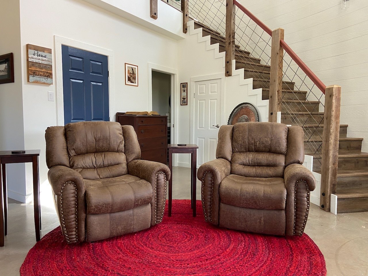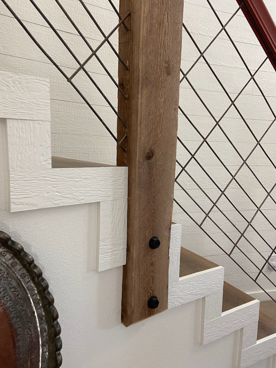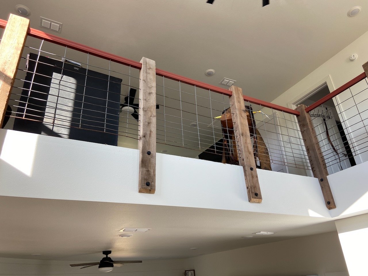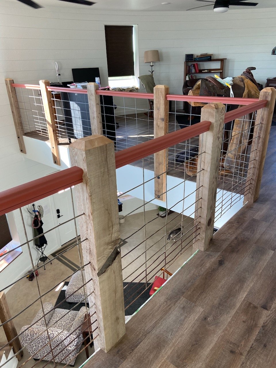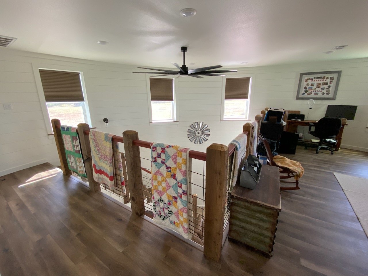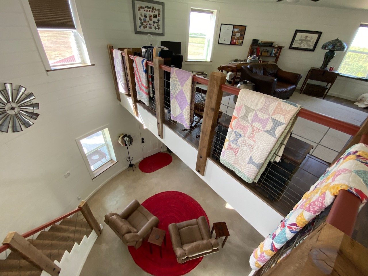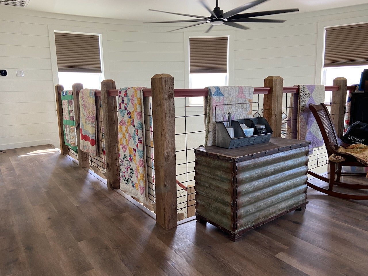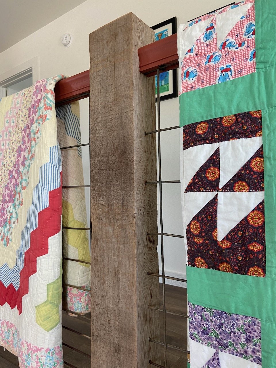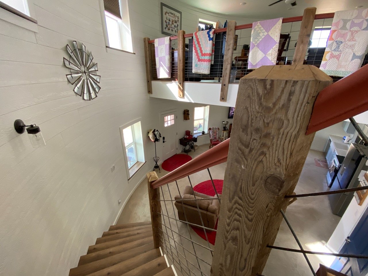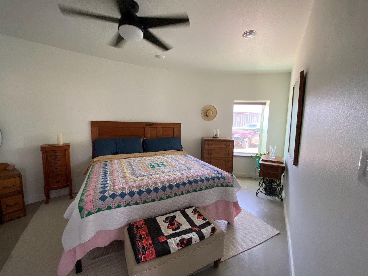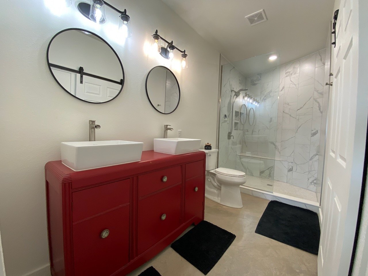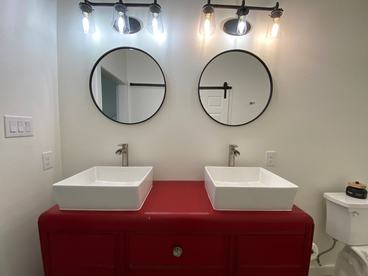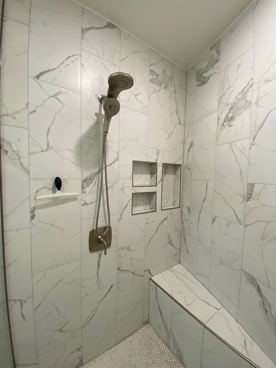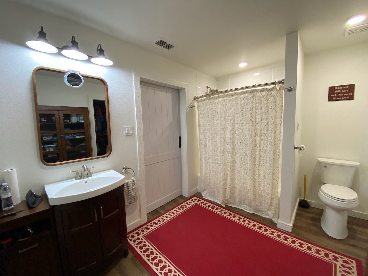Silo Home on 8 Acres
This Texas family with a strong ranching heritage desired to create a unique, custom two-story home on their Ovalo acreage with a reclaimed grain silo sourced from the Midwest. The round structure posed many unique challenges along the way while offering exciting opportunities for creative interior design. The comfortable 1,730 square foot home includes two bedrooms, two and a half bathrooms, a wide open kitchen with a massive stone island, and a spacious loft-style living room. High ceilings and numerous windows enhance the natural lighting and showcase panoramic views of the surrounding landscape.
Reclaimed materials (in addition to the silo itself) are featured throughout the space and include: the timbers used on the front porch, the hog wire panels used in the stair railing, aged cedar planks for the exterior window trim, and assorted barnwood planks. Additionally, incorporating thick modern insulation and energy-efficient systems ensures that the converted silo remains comfortable year-round. This transformation not only revitalized an unused structure but also created a distinctive dwelling that stands out in the housing market.
